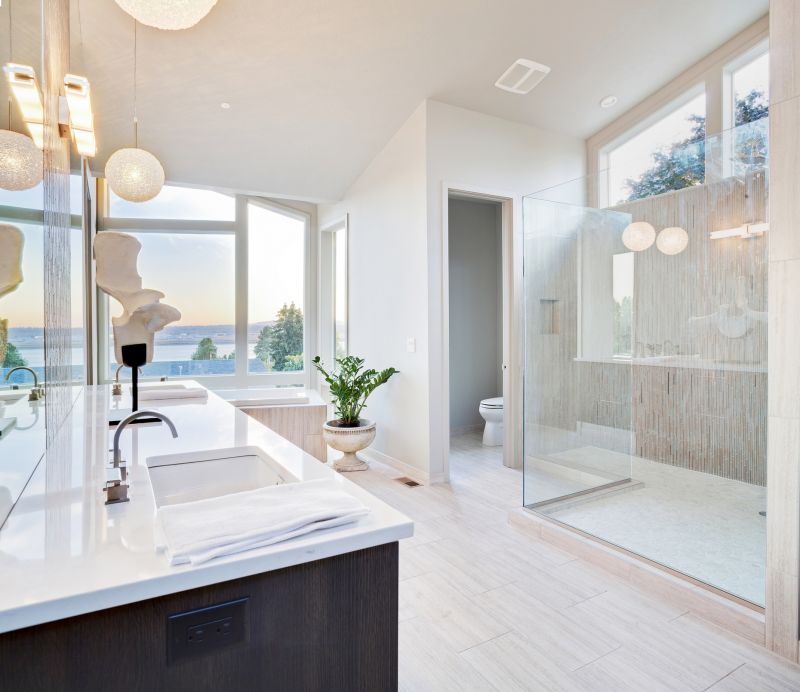Space-Saving Shower Layouts for Small Bathrooms
Designing a shower space in a small bathroom requires careful consideration of layout, materials, and functionality. Optimizing limited space can lead to innovative solutions that maximize comfort and practicality. The choice of shower layout impacts not only the visual appeal but also the ease of use and maintenance. Understanding the various options available can help in selecting a design that fits both the space constraints and aesthetic preferences.
Corner showers utilize an often underused space in small bathrooms, freeing up room for other fixtures or storage. These layouts typically feature a quadrant or neo-angle design, offering a streamlined look while maximizing available space.
Walk-in showers provide an open, accessible layout that can make a small bathroom appear larger. Frameless glass enclosures and minimalistic fixtures contribute to a sleek, modern aesthetic.

Compact shower layouts often incorporate space-saving features like sliding doors or glass panels to enhance openness and ease of access.

Innovative designs include built-in niches and corner shelves that optimize storage without cluttering the limited space.

Using clear glass and light colors can make small shower areas feel more spacious and inviting.

Custom tile patterns and vertical lines draw the eye upward, creating an illusion of height and space.

Compact shower enclosures with pivot or sliding doors maximize usable space and simplify cleaning.

Incorporating multi-functional fixtures helps to save space while maintaining functionality.

Compact layouts often feature integrated benches or seating for added comfort without sacrificing space.

Glass partitions with minimal framing enhance the sense of openness in small shower areas.
Choosing the right shower layout involves balancing space efficiency with aesthetic appeal. For small bathrooms, the goal is to create an environment that feels open and uncluttered while providing all necessary functionalities. Sliding doors and frameless glass panels are popular choices because they eliminate the need for extra space to open swinging doors. Additionally, vertical tile patterns and light color palettes can visually expand the area, making it appear larger than it actually is.
| Shower Layout Type | Key Features |
|---|---|
| Corner Shower | Utilizes corner space, often with curved or angled glass enclosures. |
| Walk-In Shower | Open design with minimal framing, enhances spaciousness. |
| Neo-Angle Shower | Fits into corner with a distinctive angled door, saves space. |
| Shower with Built-in Niche | Provides integrated storage, reduces clutter. |
| Sliding Door Shower | Maximizes space by eliminating swinging doors. |
| Wet Room Style | Open shower area with waterproofing, no enclosure needed. |
| Compact Shower with Bench | Includes seating within small footprint for comfort. |
| Corner Tub-Shower Combo | Combines shower and tub in limited space for versatility. |


